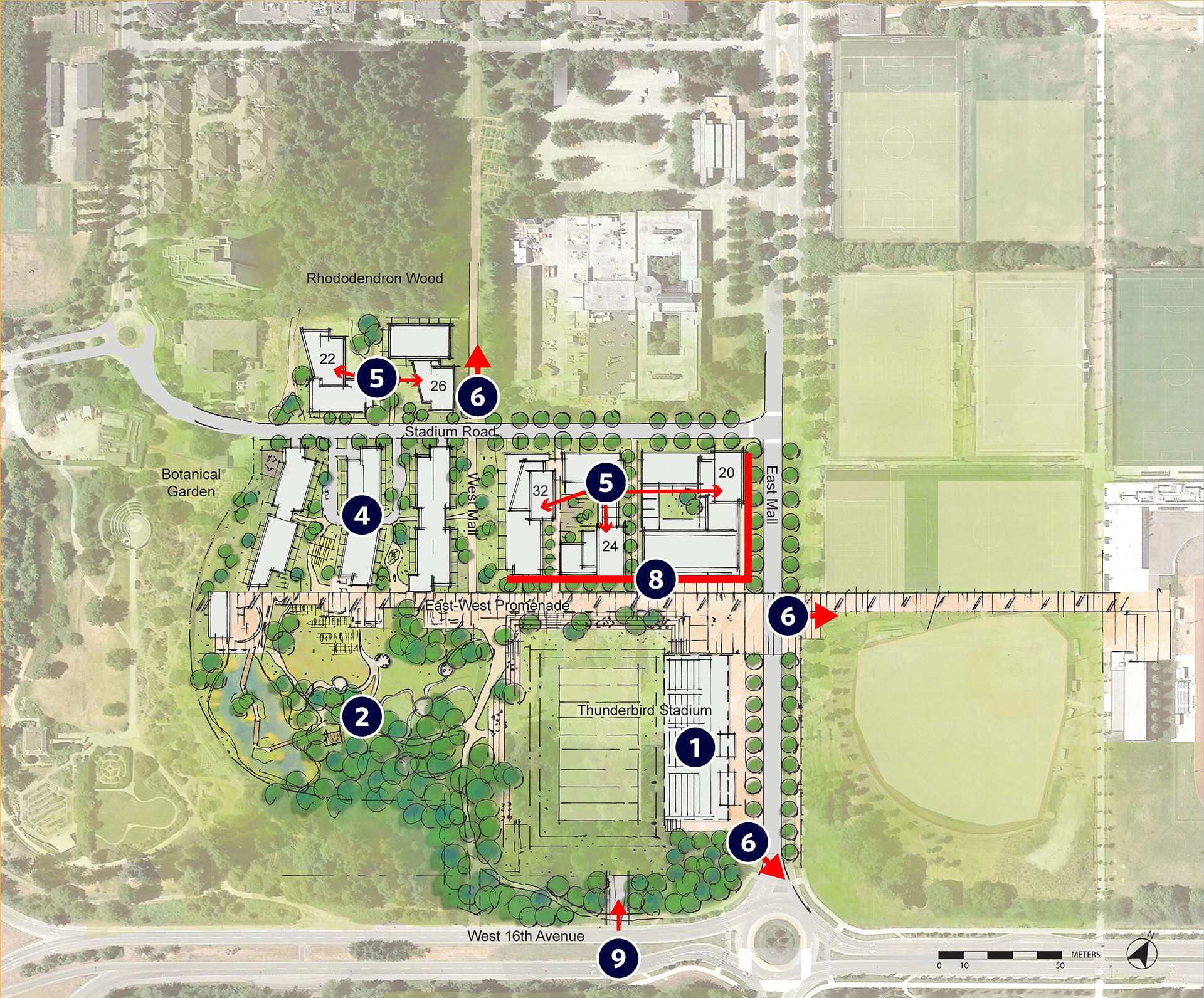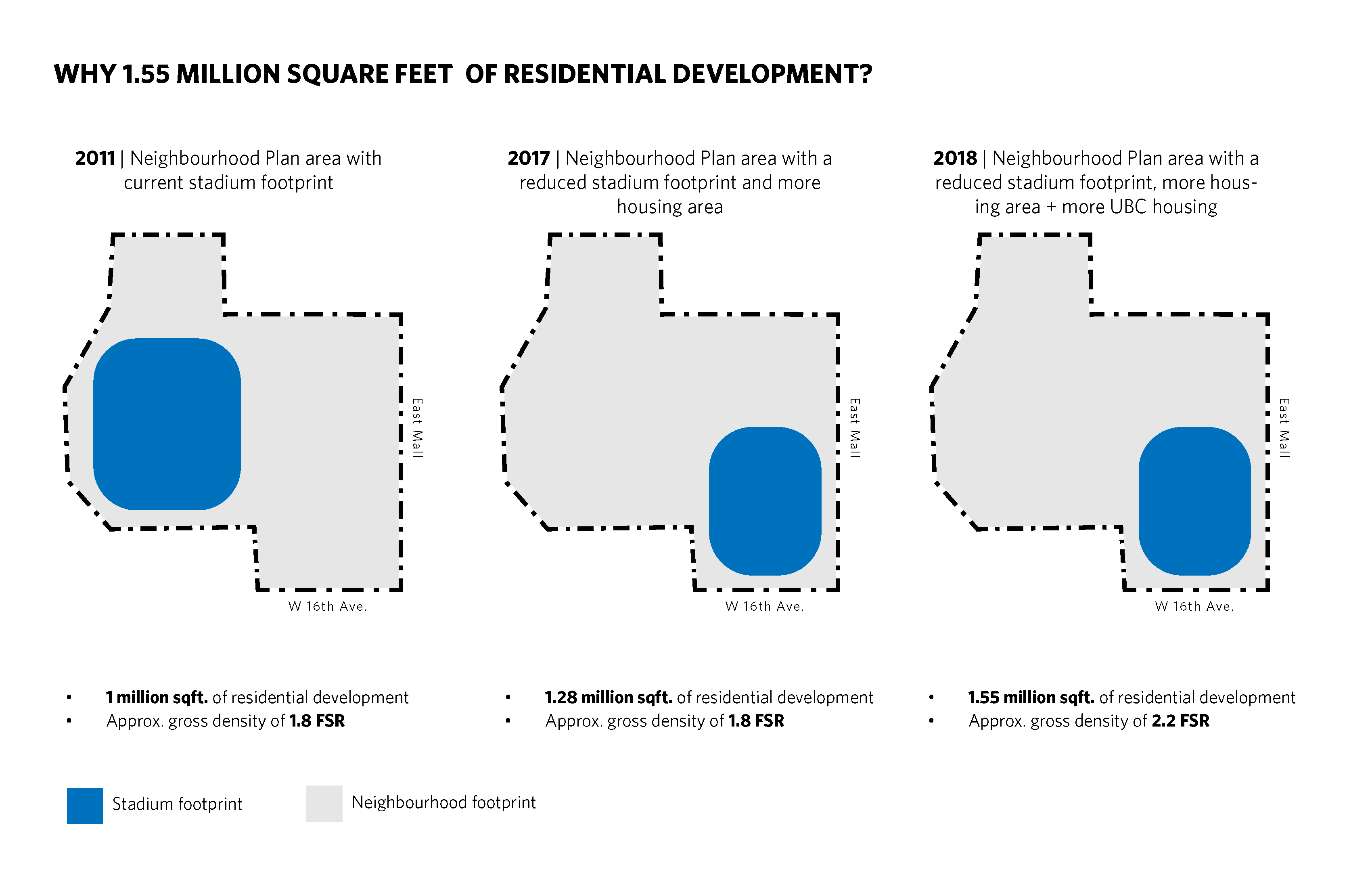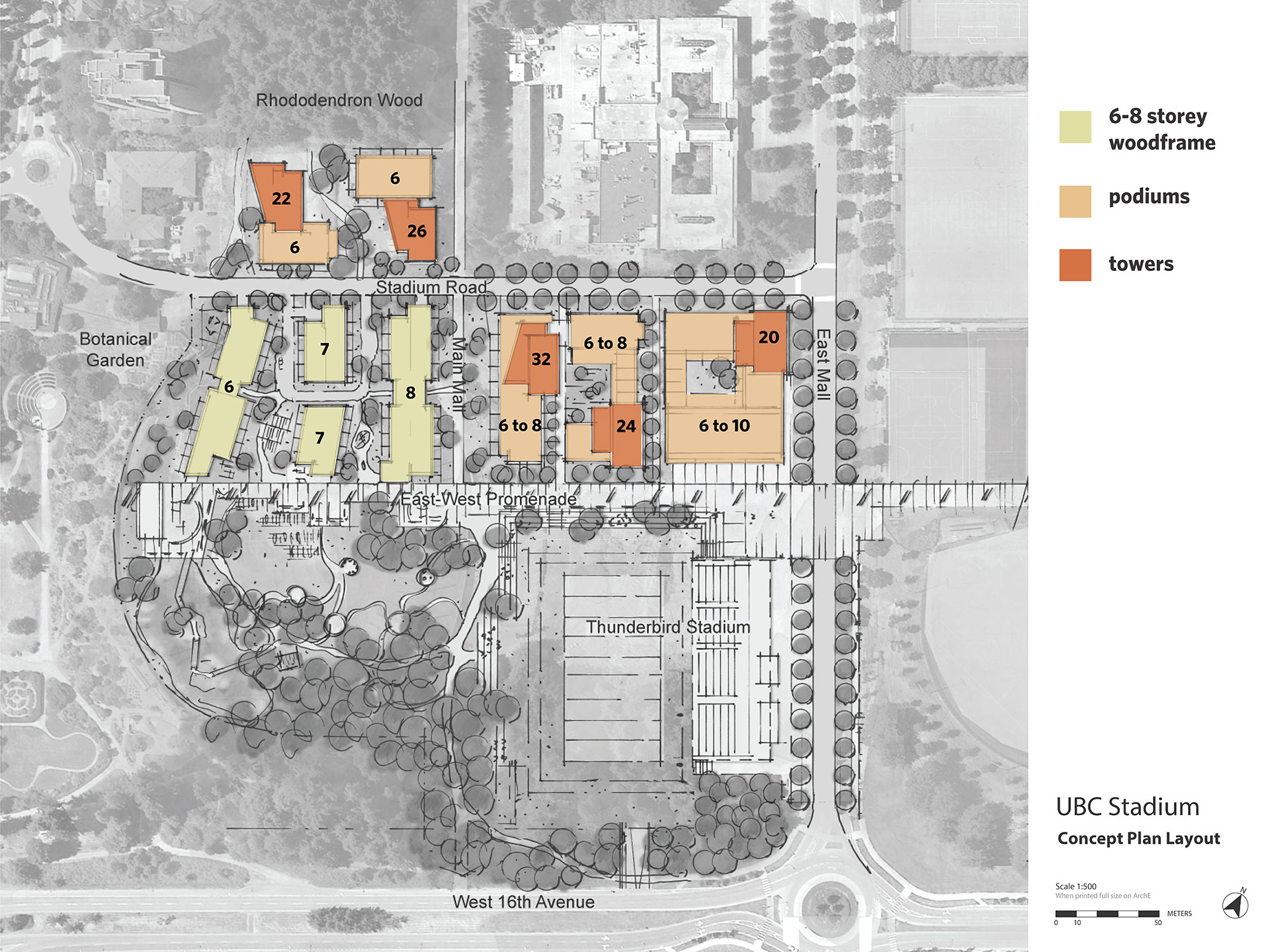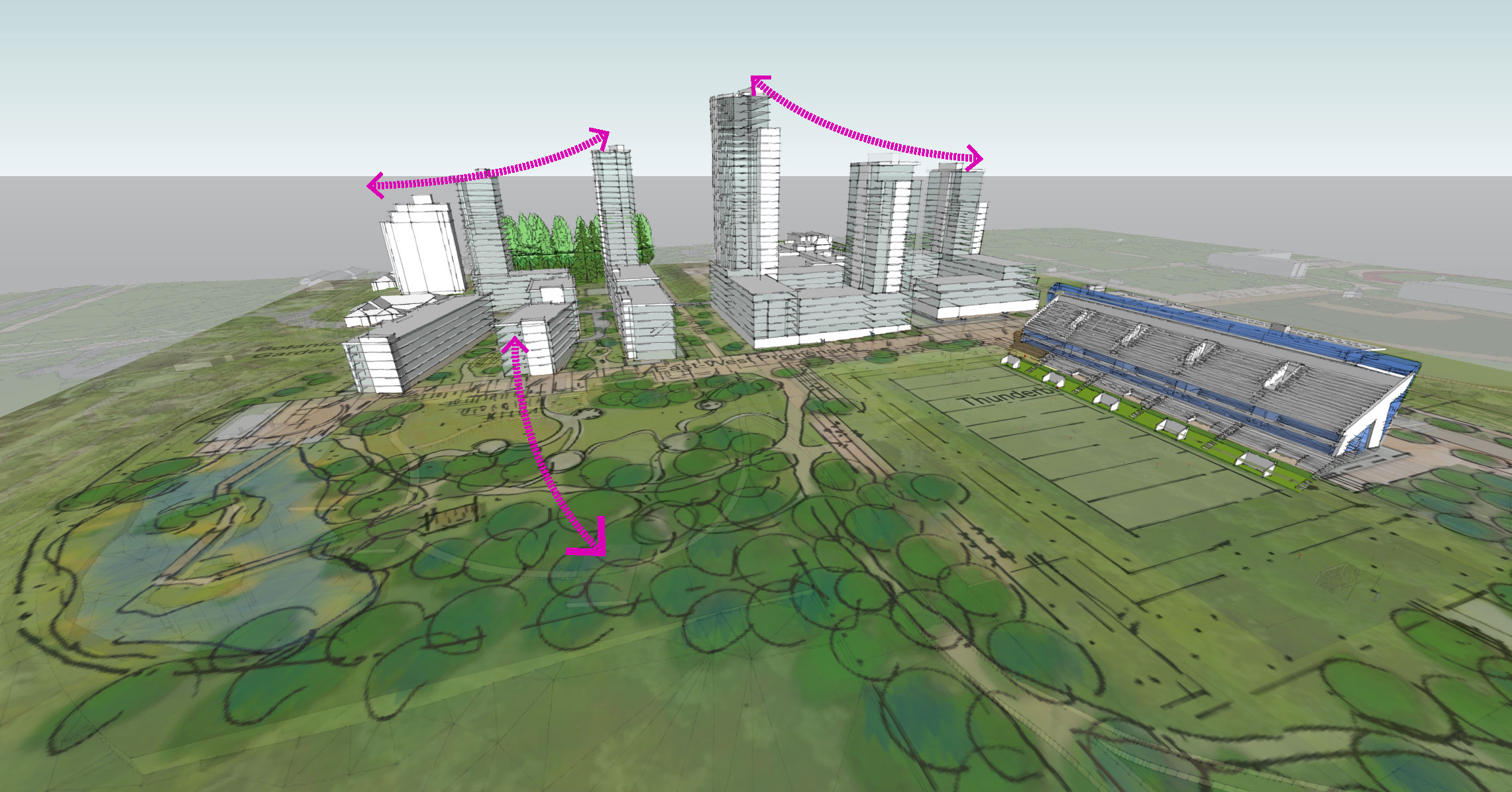+ 1. Where are we in the planning process for Stadium Neighbourhood?
The Stadium Neighbourhood planning process has been underway for the last 18+ months. Community engagement and consultation throughout the process has been extensive. Students, faculty, staff, residents and partners have given their time and ideas to ensure we shape a truly great place.
Staff recently prepared a status update for the Board of Governors that responds to what we’ve heard though public engagement and what we’ve learned through further technical analysis and design development.

Staff expect to present the Neighbourhood Plan to the Board of Governors and the public for information in late 2019. The Neighbourhood Plan will contain detailed policies on housing and other uses, built form, street connectivity and access, public realm and open space, community amenities, whole systems infrastructure, and implementation. For more details on next steps refer to Question and Answer #11 below.
To learn more about the plan concept and how it responds to what we’ve heard during the planning process, read the Stadium Neighbourhood Plan Update.
+ 2. Why is UBC planning to build Stadium Neighbourhood?
UBC builds neighbourhoods to create vibrant communities, to provide a place for the UBC community to live, work, learn and play, and to build a financial endowment to support UBC’s academic mission. At the heart of this is being able to attract and retain faculty, staff and students to strengthen UBC’s academic role for the region and province.
Stadium Neighbourhood will also include a new Thunderbird Stadium along East Mall to meet the needs of UBC Athletics and Recreation and will also serve as a community amenity for the neighbourhood. The new stadium will occupy a smaller footprint, allowing the neighbourhood housing area to increase in size.
+ 3. How will Stadium Neighbourhood improve access to housing for the campus community?
There is tremendous institutional and regional focus on housing affordability. UBC heard strongly that Stadium Neighbourhood must do more to improve access to a variety of housing options for the campus community.
Since late 2018, the Board of Governors Housing Action Plan Working Group has been exploring ways for the Stadium Neighbourhood Plan to address housing affordability for the campus community. This included scenarios to increase the portion of this development dedicated to UBC community housing which was initially set at 40%.
The plan concept now dedicates two-thirds (67%) of Stadium Neighbourhood to UBC community housing. This will add more than 1,000 housing units to UBC’s faculty, staff and student housing options (out of a total of 1,500 housing units), along with a prioritization of new faculty home ownership opportunities. This would include ownership options for faculty, below market rental for faculty and staff, and market rental restricted to those who attend or work at UBC. The remaining one-third (33%) of housing potential would be market leasehold housing to generate funding for: 1) a new Stadium; 2) neighbourhood servicing; and 3) the equity UBC requires to invest in new rental housing.
The new neighbourhood will help address the housing challenges facing the Metro Vancouver region, with a focus on offering a variety of housing types for the UBC Community.
To learn more about the plan concept and how it responds to what we’ve heard during the planning process, read the Stadium Neighbourhood Plan Update.
+ 4. How does Stadium Neighbourhood support UBC's academic mission?
The Stadium Neighbourhood will support UBC’s academic mission by:
- Providing significant affordable housing options for the UBC community in a variety of forms and tenures, in a livable, compact and complete university neighbourhood.
- Providing amenities for the existing surrounding university communities including child care, a mid-sized grocery store, a network of ecologically rich neighbourhood park spaces and access to shared facilities with Thunderbird Stadium, such as fitness space and meeting rooms.
- Contributing financially to UBC’s Endowment to support research, teaching, scholarships, academic facilities, and UBC community housing programs.
- Enabling high-quality recreation and sports experiences on campus, and contributing to varsity athletic excellence and recreation through improved facilities.
- Helping UBC play a role in sustainable regional growth.
- Using the Vancouver campus as a living laboratory for sustainability, community wellbeing and innovation.
+ 5. How will Stadium Neighbourhood support UBC's commitments to sustainability?
By building more on-campus housing for faculty, students and staff, UBC is creating more livable, walkable and sustainable communities. With more faculty, staff and students living close to where they work and learn, greenhouse gas emissions from commuting are projected to drop by 16% by 2035. Furthermore, Stadium neighbourhood buildings will be required to meet high levels of energy and water efficiency and use healthy materials resulting in a small carbon footprint.
The plan concept supports the site’s ecological health through development of a large-scale naturalized park located at the low point of the site. To manage rainwater onsite and avoid negative runoff impacts to the neighbouring Botanical Garden and surrounding areas, the neighbourhood will be designed to manage 100% of all rainwater on-site. This will be accomplished through a range of measures including infiltration and storage areas within the open space network and maximizing pervious surfaces within streets and rooftops.
To learn more about the plan concept and how it supports sustainability and resilience, read the Stadium Neighbourhood Plan Update.
+ 6. How will Stadium Neighbourhood impact quality of life for UBC residents and the amount of green space on campus?
Through public engagement, UBC has heard concerns that Stadium Neighbourhood development will impact school capacity, retail space such as grocery stores, and services including childcare.
The Stadium Neighbourhood Plan will provide space for a new mid-size grocery store, up to three child-care centres, a network of parks and open space, including a large ecological park, buildings and public realm designed to enable social interaction, as well as shared facilities with Thunderbird Stadium, such as fitness space and meeting rooms.
The compact development footprint (including taller buildings) allows us to preserve and create substantial new green space to support the needs of the community. The plan meets and exceeds best practice ratios for the amount of greenspace area to residential population.
Two elementary schools and a high school serve UBC’s campus. Based on Vancouver School Board projections, current school capacity at UBC will meet 10-year projected growth, including Stadium Neighbourhood. A future elementary school site is being reserved in Wesbrook Place until additional space is needed. UBC will continue sharing information with the community and will be monitoring growth.
Furthermore, results of technical and design analysis indicate that the development will have limited shadow impacts on adjacent areas, including Botanical Garden. The visual impact of the development from adjacent areas was also analyzed. The five slender towers ranging in height from 20-32 storeys, are staggered in location to minimize shadow and visual impacts and reinforce East Mall as an urban street. The lowest towers (22 and 20 storeys) are located next to the existing 18 storey Promontory tower, to avoid overshadowing existing views to the south and west from Promontory, and adjacent to East Mall to minimize overshadowing onto playing fields at Thunderbird Park and to concentrate the height around the Main Mall axis. A view analysis from Wreck Beach also concluded that the tallest tower will not be visible above the tree line from the low tide mark.
Staff are also working closely with the Botanical Garden to mitigate the visual impacts of proposed adjacent midrise buildings on the functioning and experience of the garden.
To learn more about the plan concept and how it fosters a more complete community, where services and green spaces are within walking distance, read the Stadium Neighbourhood Plan Update.
+ 7. What are the key features of the plan concept?
The plan concept includes approximately 1.55 million square feet of residential floor area along with a mix of commercial, services such as childcare and other amenities, a generous network of public open spaces, and takes a whole systems approach to ecology, biodiversity and infrastructure. The key features of the plan concept are:
- A future Thunderbird Stadium located on East Mall with a smaller footprint than the current stadium.
- A large park and new forested area with ecological features including natural habitat, native plantings and rainwater management.
- Locating all development north of the east-west promenade to maximize usable open spaces and ecological features, and mitigate the amount of housing next to the stadium.
- Lower buildings adjacent to Botanical Garden to mitigate impacts from shadowing and overlook.
- Five towers ranging from 20 to 32 storeys, sited to minimize shade and visual impacts on Main Mall and Botanical Garden.
- Strong pedestrian and green connections to Thunderbird Park, Hawthorn Place and Wesbrook Place.
- Rental housing integrated into the stadium building, along East Mall.
- Retail along the East West promenade and East Mall, including a mid-size grocer.
- Stadium parking access located off West 16th Avenue to minimize traffic impacts on the neighbourhood.

Plan Concept Site Plan: The Plan Concept is marked and numbered corresponding to the numbered list above
To learn more about the plan concept and how it responds to what we’ve heard during the planning process, read the Stadium Neighbourhood Plan Update.
+ 8. Why is UBC planning to build 1.55 million square feet of residential floor area when the current Land Use Plan parameters only allow for 1.28 million square feet within the plan area?
Like all community plans, UBC’s Land Use Plan is a snapshot in time and must evolve to reflect changing needs. In 2010-11, the Board of Governors supported an evolution of the Land Use Plan to preserve the UBC Farm by shifting residential development elsewhere on campus, including Stadium Neighbourhood. Today – nearly a decade since the last substantive Land Use Plan amendment – UBC is faced with immense housing affordability and sustainability pressures, a changing regional context for height and density, and shifting urban design best practices. The Board of Governors has asked staff to consider whether responsible stewardship means the Land Use Plan must again evolve to reflect these needs.
Through the Stadium Neighbourhood planning process the total residential area has been increased in response to Board of Governors’ fall 2017 direction to: (1) site a new stadium on a more efficient footprint, resulting in more site area for residential use; and, (2) deliver more housing for UBC faculty, staff and students.
The plan concept includes approximately 1.55 million square feet of residential floor area. The proposed residential area will allow UBC to deliver more than 1,000 new rental housing units for faculty, staff and students, along with a prioritization of new faculty home ownership opportunities. In addition, the plan concept accommodates approximately 120,000 square feet of non-residential uses to support the community, as well as a new 5,000 seat Thunderbird Stadium and associated athletic program.
The plan concept’s 1.55 million square feet of residential floor area results in a density that is approximately 17% higher than the density currently allowed in the Land Use Plan. This increase in density responds to the changing needs of the UBC community and provides more affordable housing for its growing community. Increasing density requires amendments to UBC’s Land Use Plan and approval by the province.

This diagram describes how the approach to residential density has evolved over time:
2011 - the Board of Governors allocated the original 1 million sq.ft. of density for this site in 2011, (consistent with density ratios permitted by the Land Use Plan)
2017 - the Board of Governors gave direction to create a smaller stadium footprint thereby increasing the neighbourhood land area. The proposed stadium size results in a density increase to 1.28 million sq.ft. (consistent with density ratios permitted by the Land Use Plan)
2019 – staff proposed density increase to 1.55 million sq.ft. to accommodate more housing for the UBC community (which require an amendment to the density allowances in the Land Use Plan)
As part of exploring more housing for the UBC community, staff tested different residential density ranges, including 1.28 million sq. ft. (current Land Use Plan density), 1.55 million sq. ft. (current plan concept) and 1.8 million sq. ft. (proposed by the AMS). The comparison concluded that the upper range of 1.8 million, while it would provide significantly more housing units, would compromise on a number of livability criteria, including shadowing, view impacts, and amount of open space. It also concluded that 1.55 million sq. ft. delivers 22% more housing units for the UBC Community than would be possible within the current Land Use Plan density, while meeting established livability criteria.
To learn more about the plan concept and the proposed development program, read the Stadium Neighbourhood Plan Update.
+ 9. Why would towers that are up-to 10-storeys taller than what's currently allowed in the Land Use Plan be included in the plan concept?
We are committed to creating a campus that serves the academic mission and responds to the needs and well-being of our community and the region. Taller buildings in Stadium Neighbourhood (ranging in height between 20 – 32 storeys) address a number of needs. They allow for a more compact development footprint on strategic sites, freeing up more area for lower density 6- 8 storey wood frame buildings, targeted for discounted faculty-staff housing, as well as the creation of a significant new green space. More compact development also puts more people within walking distance of their daily needs, including shops, services and open space.

Analysis of urban design, view and shadow impacts supports varied tower heights ranging from 20 to a maximum of 32-storeys in order to minimize shadows and maintain views.

While towers as high as 36 storeys were explored, input from the community and technical analysis conclude that stepped buildings and lower heights best achieve urban design goals and the guiding principles. As part of this analysis, and in response to community concerns about the social experience of high-rise living, the final plan will provide policies and design guidelines for social amenity spaces integrated in buildings, coordinated amenity and facility access, and increased community services within walking distance.
To learn more about the plan concept and building types and heights, read the Stadium Neighbourhood Plan Update.
+ 10. How has Musqueam been involved in the Stadium Neighbourhood Plan process?
This planning process is helping deepen engagement with our First Nations hosts, to support the University’s new Indigenous Strategic Plan. UBC places tremendous value on its relationship with Musqueam, on whose traditional, ancestral and unceded territory the UBC Vancouver campus is located. Engagement with Musqueam on the plan started in late 2017. In recent months the engagement process with Musqueam has been expanded to explore a deepening of the overall relationship between UBC and Musqueam. The intention is to update the 2006 Memorandum of Affiliation between UBC and Musqueam, reflecting the priorities articulated in the university’s new Indigenous Strategic Plan (being presented to Board in June 2019).
+ 11. What are the next steps for the Stadium Neighbourhood Plan process?
Further work will be informed by Board of Governors Housing Action Plan Working Group direction on housing options for the UBC community, including faculty home ownership programs, and by deeper engagement with Musqueam.
Staff expect to present the Neighbourhood Plan to the Board of Governors and the public for information in late 2019. The Neighbourhood Plan will contain detailed policies on housing and other uses, built form, street connectivity and access, public realm and open space, community amenities, whole systems infrastructure, and implementation.
Before considering approval of the Neighbourhood Plan, the Board of Governors will be asked to refer consequential Land Use Plan amendments to Public Hearing. The Public Hearing results will be presented to the Board of Governors with a potential request to refer the proposed amendments to the province for approval.
Subject to provincial approval of the proposed Land Use Plan amendments, the final Neighbourhood Plan and supporting design guidelines will be presented to the Board of Governors for final adoption.

